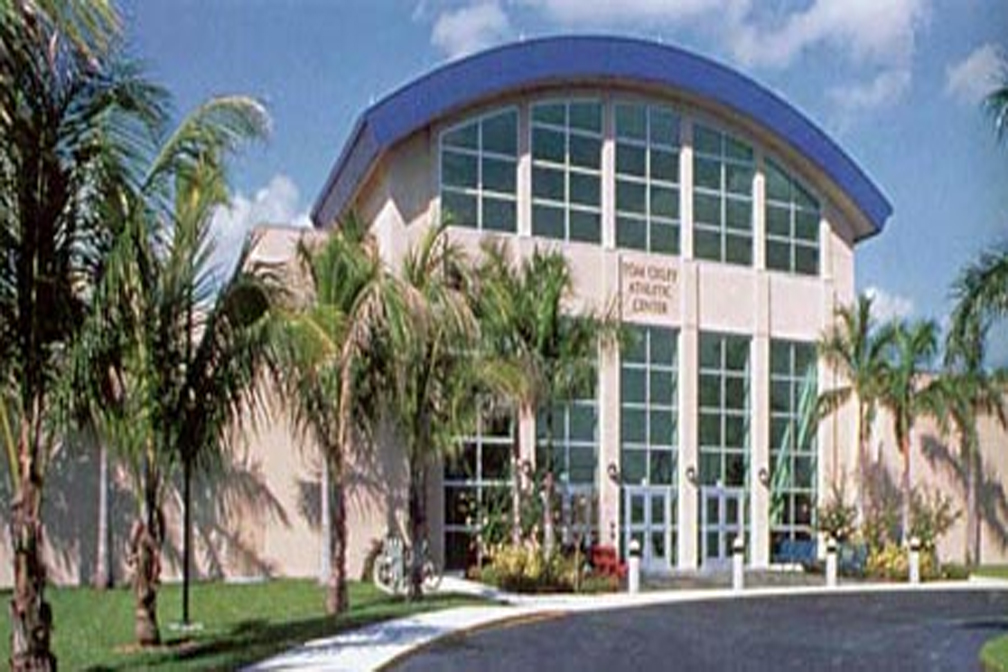
- DESIGN TEAM:
- New Construction50,000 GSF
- Construction Cost$8 million
Florida Atlantic University - Tom Oxley Athletic Center Boca Raton, Florida
TRC Worldwide Engineering, Inc. provided structural engineering design, construction administration and threshold inspection services for this 50,000 square foot, $8 million co-ed multi-use indoor athletic facility. The Center houses a 102-seat auditorium, a 4,000 square foot weight room, men's and women's locker rooms, a 3,000 square foot computer laboratory, four team meeting rooms, a recruiting lounge, and coaches' and athletic department offices. Physical therapy is available in the facility's training room, which features an in-house physician's office, two in-ground stainless-steel whirlpool spas, a sauna and six taping stations. For teaching and training purposes, the facility has audiovisual capabilities to provide coaches and teachers with the opportunity to edit and replay tapes of team practices and games.
Key Structural Components
- Shallow spread foundations on compacted soil
- Concrete tilt-wall panels
- Steel joists, steel I-beam roof framing with a metal deck roof diaphragm
BACK TO ATHLETIC FACILITIES