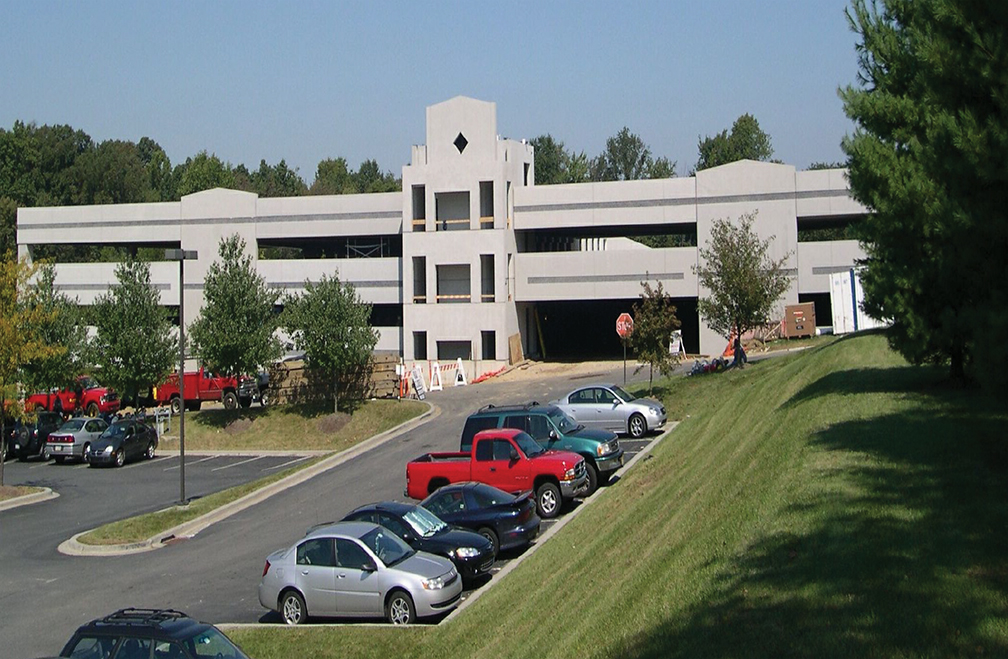
- DESIGN TEAM:
- Construction Manager Nason Construction, Inc.
- Prime Designer B Squared Engineering
- Precast Manufacturer High Concrete Group LLC
- Precast Specialty Engineer TRC Worldwide Engineering
AIG Beaver Valley - Wilmington, Delaware
TRC Worldwide Engineering provided design and detailing services for this total precast concrete structure. The overall footprint of this structure is 240' x 308'. The deck has (1) full stair/elevator tower and (1) punch thru stair. The parking deck has 45'-0 wide bays with (3) 15'-0 wide tees in each bay. AIG required the color of this structure to match the adjacent office building.
Key Structural Components
- 11" thick x 6'-10 high x 45' long spandrels
- 15'-0 wide x 34" deep double tees
- 14'-5 x 46'-0 long x 1'-0 thick lite walls with openings for security screening
- 225,000 SF of Parking Area
BACK TO PARKING STRUCTURES