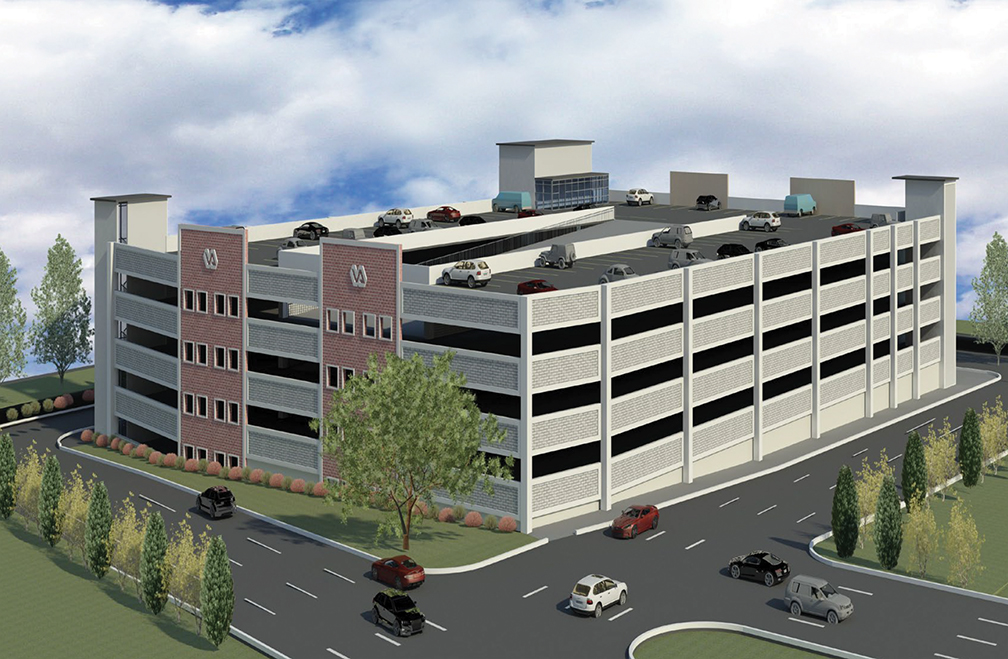
- DESIGN TEAM:
- Owner Veterans Administration, North Texas Region
- Design-Builder Streeter Construction Group / Summit Builders
- Prime Designer TRC Worldwide Engineering
- Architect Alliance Architects
- Structural Engineer TRC Worldwide Engineering
- MEP Engineer TRC Worldwide Engineering
- Civil Engineer L. Cass and Associates
- New Construction Phase 1: 121,644 SF (443 spaces) / Phase 2: 68,472 SF (277 spaces)
- Construction Cost $6,200,000
- Construction Start 2/2011 (Estimated Completion 11/2011)
Dallas Veterans Administration Parking Structure - Dallas, Texas
This design-build SDVOSB project is a 4-level parking garage designed for future expansion. Phase 1 consists of 443 spaces in 121,644 SF. The expansion will include an additional 277 spaces in 68,472 SF. The placement of the garage on the site allows for the future expansion to be horizontal. By expanding adjacent to Phase 1; disruptions are greatly reduced and keeps the parking operations intact. Also included in the design is an area for an inter-campus shuttle pick-up/drop-off area and setback considerations for VA life safety requirements. Precast concrete with brick banding and a color scheme that matches the existing buildings helps integrate this with the overall campus.
Key Structural Components
- Precast concrete structure
- Covered parking on roof level
- Gated access in/out of structure
- Future expansion
- Intermodal stop
- Architectural element integrated with structural precast
BACK TO PARKING STRUCTURES