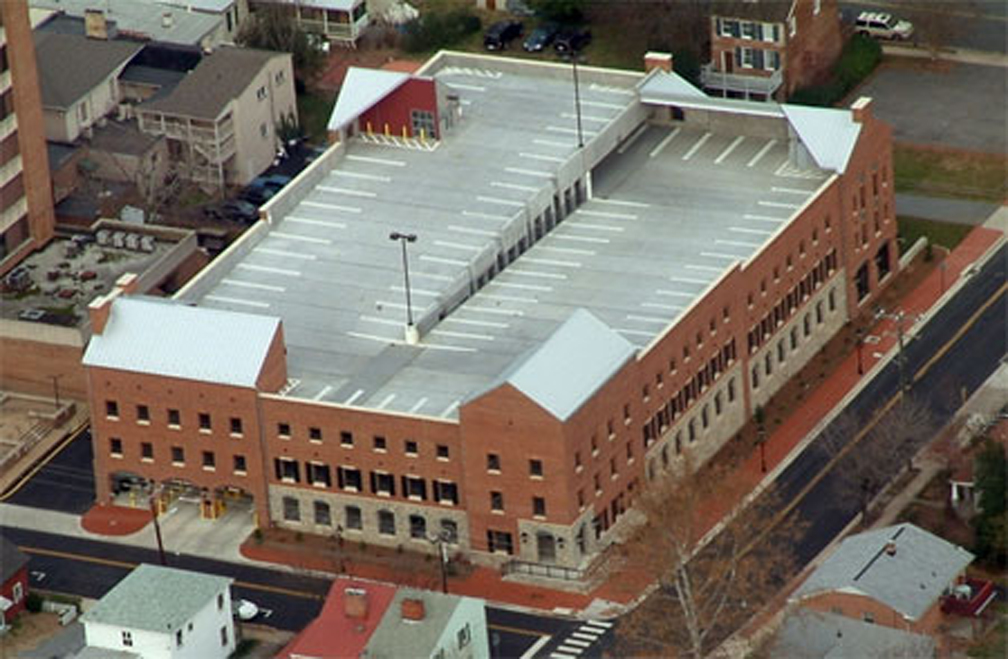
- DESIGN TEAM:
- Architect Wisnewski Blair & Associates
- Structural Engineers Walker Parking Consultants
- General Contractor Donley's LLC.
- Precast Manufacturer Tindall Corporation
- Precast Specialty Engineer TRC Worldwide Engineering
Fredericksburg Municipal Parking Garage - Fredericksburg, Virginia
TRC provided precast design and detailing services on this project. This parking garage is a four supported level two bay parking deck with two internal full height stair towers and one full height elevator tower. The exterior of this garage consists of wall panels with openings with brick and stone attached in the field. This parking garage consists of approximately 73,000 square foot of supported precast double tees.
Key Structural Components
- Interior ramp wall
- Exterior wall panels with openings
BACK TO PARKING STRUCTURES