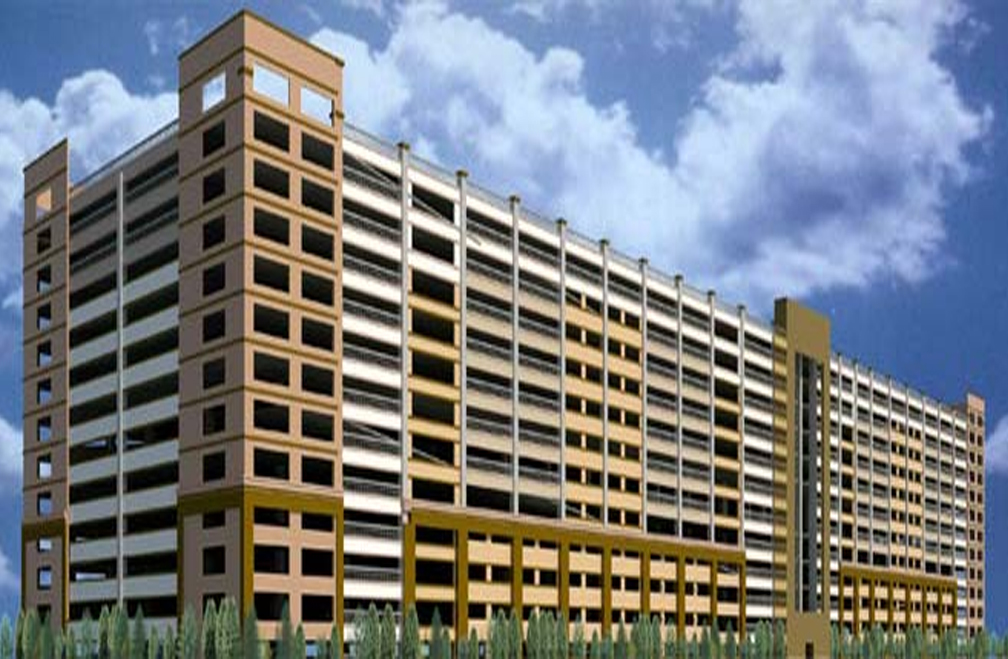
- DESIGN TEAM:
- Owner Infosys Limited
- Prime Designer TRC Engineering
- Architect TRC Engineering
- Structural Engineer TRC Engineering
- MEP Engineer SD Limited
- Civil Engineer TRC Engineering
- PMC TRC Engineering
Infosys MLCP Phase II - Chennai, India
This building situated at Chennai-India is a 13-level parking garage designed as MLVP, the total area sums to 1.77Million SF with the single floor plate close to 153,000 SF. It was an average building footprint of 250M x 57M and houses approx. 370 car spaces / floor plate with total capacity of 4806 vehicles.
Building salient features
- 2 Lane speed ramp – reversible ramp for easy loading & unloading at peak hours
- Independent Emergency ramp – reversible as entry / exit at peak hours
- Green building concept
Key Structural Components
- Reinforced Post tensioned beam/slab system
- Architectural aesthetics
BACK TO PARKING STRUCTURES