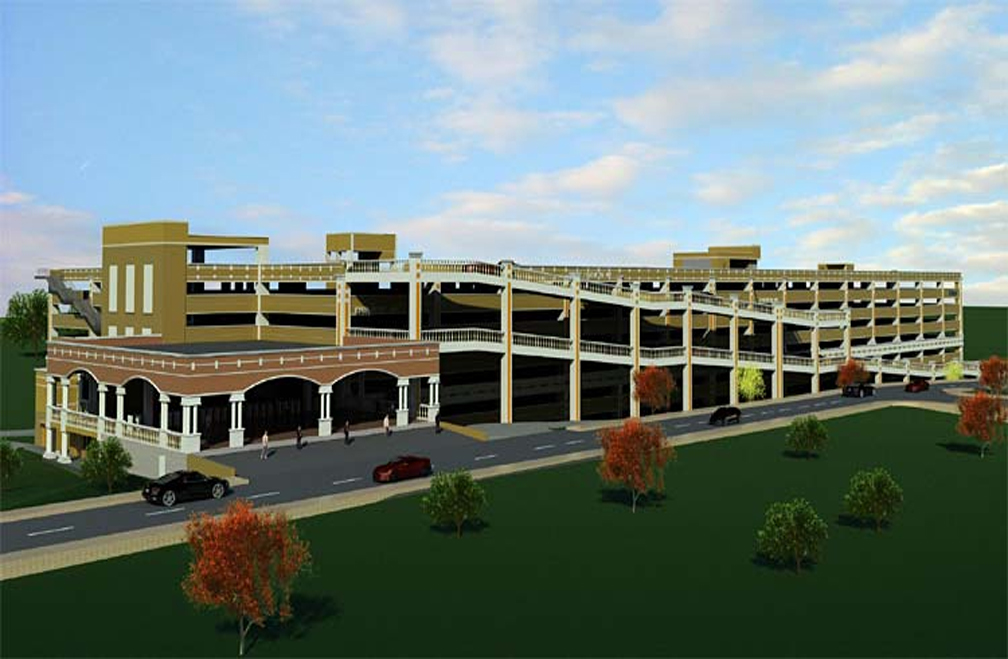
- DESIGN TEAM:
- Owner Infosys Limited
- Prime Designer TRC Engineering
- Architect TRC Engineering
- Structural Engineer TRC Engineering
- MEP Engineer SD Limited
- Civil Engineer TRC Engineering
Infosys MLCP - Mysore, India
This building situated at Mysore- India is a 9-level parking garage designed as MLVP/MLCP, the total area sums to 1.4 million SF with the single floor plate close to 148,000 SF. It as an average Building footprint of 185M x 95M and houses approx.480 car spaces / floor plate. With total capacity of 6800 vehicles it houses 3600 of 2W and 3200 four wheelers. GRC features and color scheme that matches the existing buildings helps integrate this with the overall campus.
Building salient features
- 3 Lane speed ramp – reversible ramp for easy loading & unloading at peak hours
- Independent Emergency ramp – reversible as entry / exit at peak hours
- Open cascade steel staircase – for emergency and fire exits
- Roof top Helipad
Key Structural Components
- Reinforced Post tensioned beam/slab system
- Architectural aesthetics: GRC (Glass reinforced concrete) features blended with structural components
BACK TO PARKING STRUCTURES