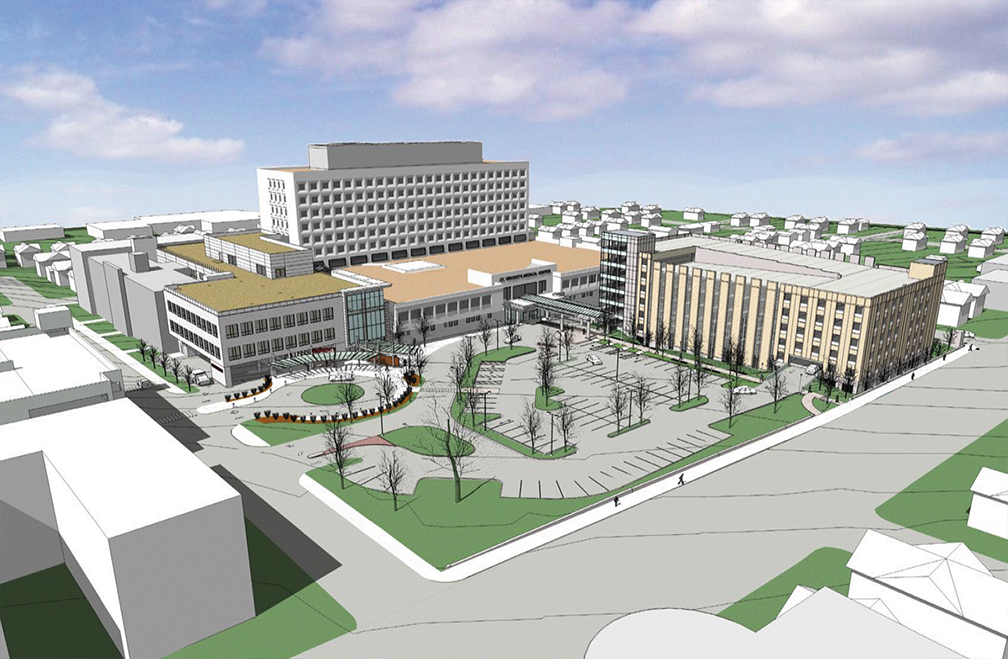
- DESIGN TEAM:
- Client Blakeslee Prestress, Inc.
- Architect Perkins Eastman
- Structural Engineer Walker Parking Consultants
- Contractor Gilbane Building Co.
- Precast Specialty Engineer TRC Worldwide Engineering
- New Construction 164,800 GSF
St. Vincent's Hospital Parking Structure - Bridgeport, Connecticut
This is a seven-supported level, two-bay parking deck with one internal full height corner stair/double bank elevator and one internal corner full height stair tower. Exterior vertical wall panels serving as the exterior structural frame contain castin thin brick and sandblast finishes. There are approximately 164,800 S.F. of supported precast double tees.
Key Structural Components
- Wall panels
- Double Tees
BACK TO PARKING STRUCTURES