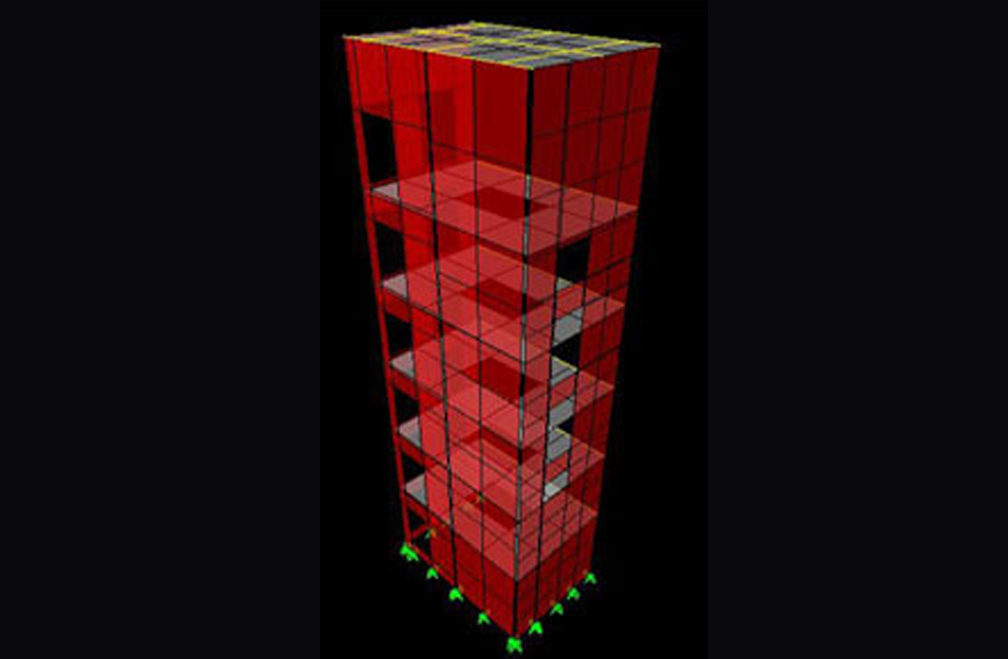
- DESIGN TEAM:
- Client Tindall Corporation
- Architect Steven Kahle Architects
- Contractor Donley's LLC
- Structural Engineer Walker Parking Consultants
- Precast Manufacturer Tindall Corporation
- Precast Specialty Engineer TRC Worldwide Engineering
- New Construction 140,000 GSF
University of Virginia – Arts Grounds - Charlottesville, VA
This parking garage is a five supported level two bay ramping parking deck with two full height stair towers and one full height elevator tower. The east stair tower with elevator is separated from the main garage by a precast bridge. The exterior of this garage consists of spandrels which contain both horizontal and vertical reveals with light and heavy sandblast finish. The stair tower wall panels contain cast in thin brick and sandblast finishes. This parking garage consists of approximately 140,000 square foot of supported precast double tees.
Key Structural Components
- Interior ramp walls, Interior K-walls
- Stair towers are isolated from the main garage with 3" expansion joints
- Stair towers are analyzed as separate structures
BACK TO PARKING STRUCTURES