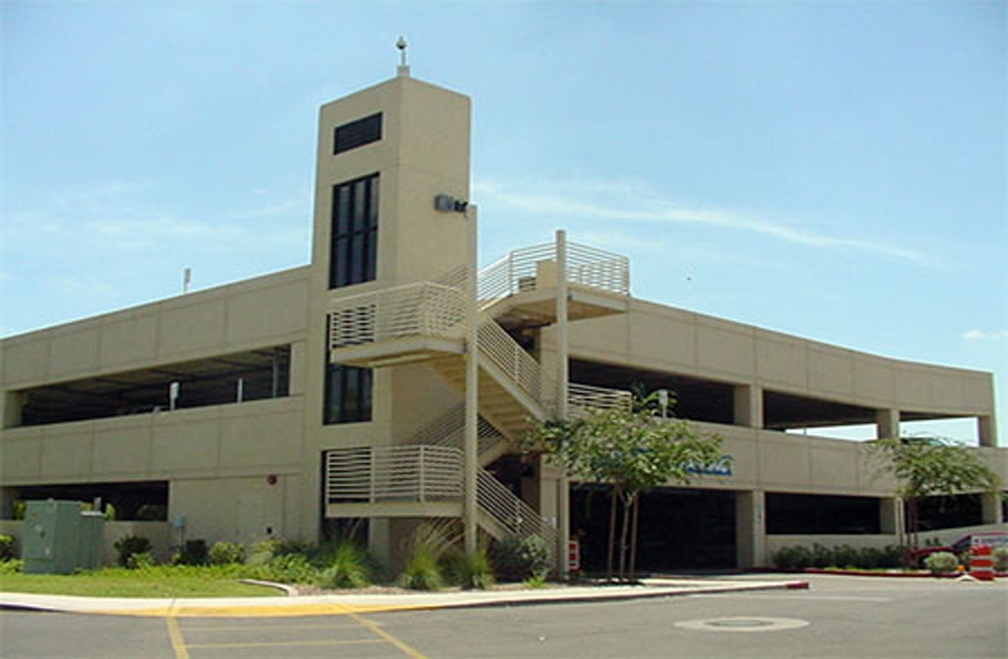
- DESIGN TEAM:
- Owner Valley Lutheran Healthcare Systems
- Contractor Linthicum Contractors, Inc.
- Prime Designer TRC Worldwide Engineering
- New Construction 469 - space
Valley Lutheran Hospital - Mesa, Arizona
This three level, 469 space, structure was designed and built in six months to meet critical parking needs as a result of the new hospital addition. This facility is for visitor parking on the ground level and staff parking on the upper two levels. Pre-cast concrete was used for the structure and painted with a sand textured paint to match the adjacent facilities.
Key Structural Components
- Precast concrete columns, beams and double tees
- Interior cast-in-place concrete shearwalls
BACK TO PARKING STRUCTURES