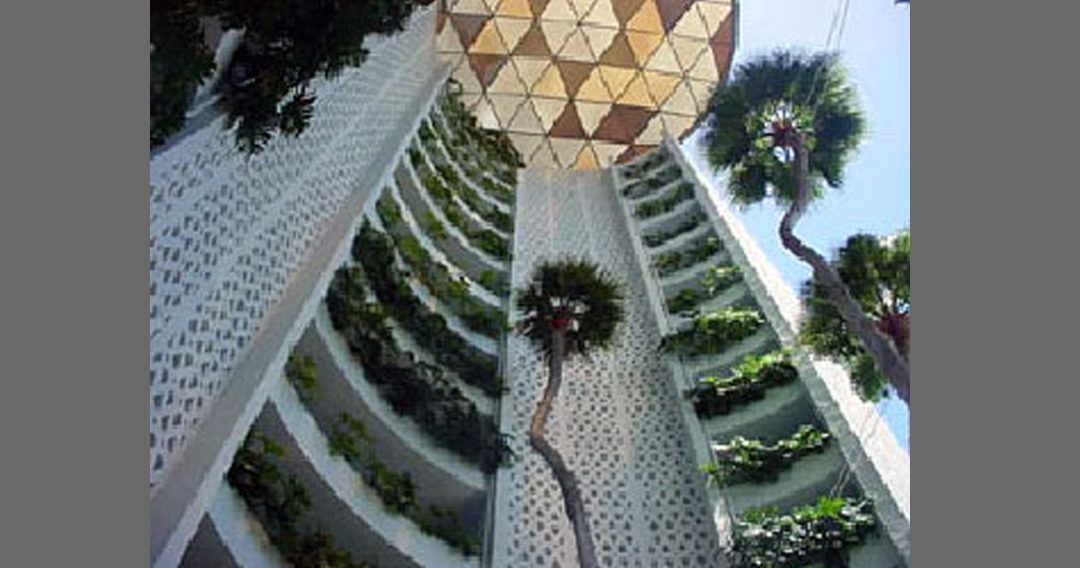
- DESIGN TEAM:
- RenovationsTRC Worldwide Engineering
- Approximate Cost $600,000
- Walkways $250,000
- Balconies $350,000
Horizon House - Naples, Florida
Building
Twelve-story condominium, consisting of (6) residential units per floor, constructed circa 1970 of cast in place concrete with two-way flat plate slabs supported by reinforced columns, located directly on the shore of the Gulf of Mexico.
Problems
Long-term irrigation and rain saturation in conjunction with failure of the existing planter linings due to invasive root growth allowed moisture creep into adjacent concrete column bases. The combination of high concrete permeability, carbonation, reinforcing steel congestion and poorly consolidated cement paste resulted in rebar corrosion and subsequent spalling of the formed outer face. In addition, embedded electrical conduit from the obsolete light fixtures and erosion of the embedded cast iron drain pipes contributed to the leakage into the structure.
Solutions
The planters were emptied and stripped to achieve a mechanically prepared substrate. Spalled surfaces were chipped to sound fractured aggregate profile behind the exposed rebar, which were sandblasted clean and coated with an epoxy-cement bonding and anti-corrosion agent. The column bases were formed and poured with a flowable micro-concrete factory blended pea gravel. Bases with previous lack of coverage were pushed outward to meet A.C.I. Standards up the tops of the vertical bar splices within the planter boxes. The inner planter walls and bottoms were waterproofed with a cold-applied, modified polyurethane membrane over a troweled sealant cant along the horizontal to vertical junctures. Each planter box was tested for (24) hours to contain water without leaks and then protected with an H.D.P.E. root barrier and drainage mat consisting of a filter fabric over an expanded core. Embedded drain pipes were removed and replaced with external mounted PVC risers and laterals with sealed penetrations. Existing lighting was also replaced with new energy efficient and weather resistant fixtures with new PVC conduit laid in the backfilled planter soil.
Project Scope
- (300) Cubic Feet Column Repairs Formed & Poured
- (120) Total Planters Waterproofed:
- (48) Walkway Planters
- (72) Balcony Planters
- Balcony work performed (3) years after walkway completion under separate contracts
BACK TO RESTORATION / RENOVATIONS