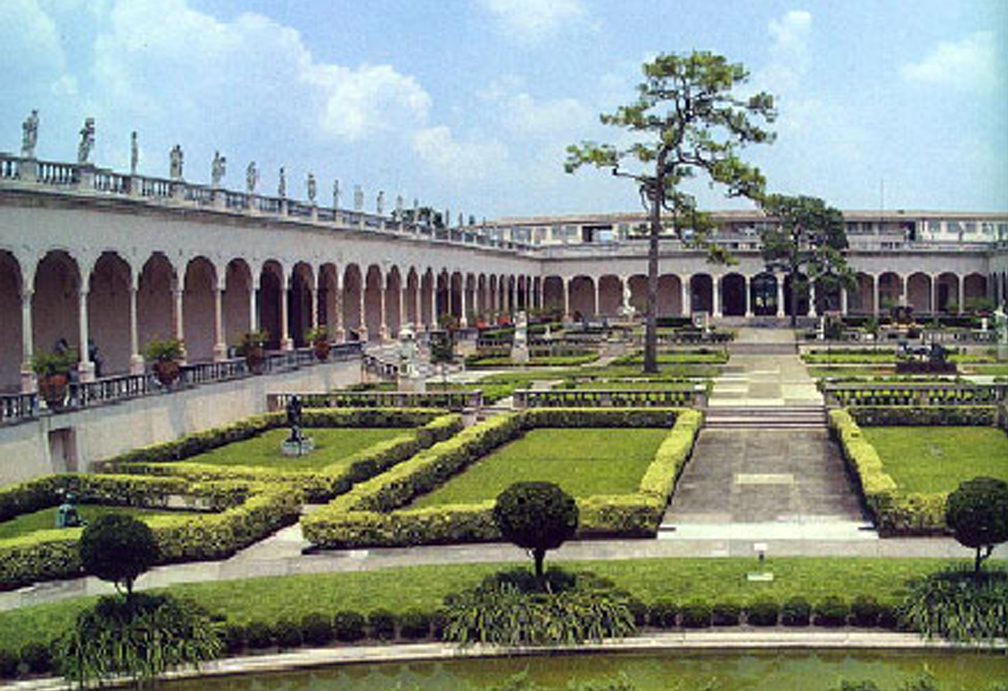
- DESIGN TEAM:
- OwnerRingling Museum of Art/Florida State University
- Renovations TRC Worldwide Engineering
- Total Cost$400,000
Ringling Museum Of Art - Sarasota, Florida
The Ringling Museum is a representation of a Clerestory Structure - an architectural term that historically denoted an upper level of a Roman basilica or of the nave of a Romanesque or Gothic church, the walls of which rise above the rooflines of the lower aisles and are pierced with windows. In modern usage, clerestory refers to any high windows above eye level.
Facility
Ringling Museum of Art Sarasota, Florida. Historical museum constructed in the early 1900s consisting of (3) wings over a partially below grade sub-structure generally framed with reinforced concrete slabs and beams supported by concrete columns and bearing walls.
Problems
Long-term leakage of the loggia walkways through the decorative marble overlay resulted in corrosion of the primary reinforcing steel at the underside of the concrete slabs as well as the beams below. In addition, transverse cracks due to lack of expansion control displayed contamination at stalactite of soluble salt deposits.
Solutions
Overhead spalls were chipped out to allow abrasive blasting to remove rust followed by spray application of a bonding and anti-corrosion agent. Due to an accelerated schedule the excavated ceiling areas were replaced with by dry-mix shotcrete application of a low rebound, high-early strength pre-packaged mortar that eliminated the extensive labor delays associated with forming and pumping.
Overhead cracks were bisected at regular intervals with injection ports set on a diagonal bias. These were then flushed with potable water to rinse out chlorides after hand tool removal of the efflorescence deposits below. Immediately afterward the cracks were pressure grouted with a very low viscosity, hydrophyllic polyurethane resin that cured with the free moisture present to form a permanent closed cell flexible seal.
Key Structural Components
- 1,000 Square Feet Overhead Surface Repair
- 2,500 Lineal Feet Crack Injection
BACK TO RESTORATION / RENOVATIONS