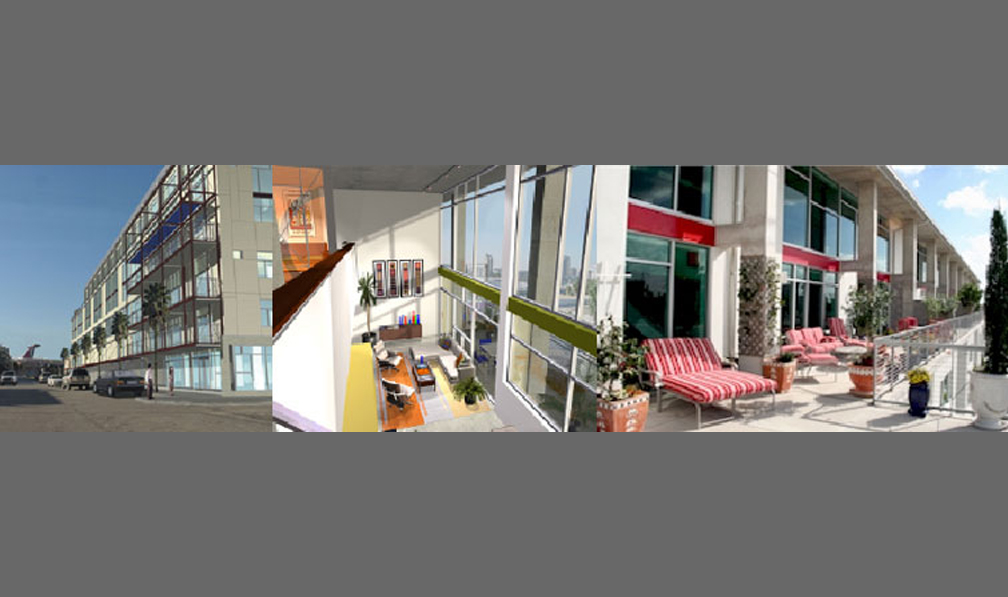
- DESIGN TEAM:
- Developer RSG 1013, LLC, A Giunta Company
- Architect Beck Development
- Structural Engineer TRC Worldwide Engineering
- New Construction 145,000 GSF
- Construction Cost $28 Million
Victory Lofts at Channelside - Tampa, Florida
TRC Worldwide Engineering, Inc. provided structural engineering design and contract administration services on the Victory Lofts project, Tampa Bay's largest loft development in the Channelside District. Victory Lofts is just steps away from the downtown waterfront and the heart of the city's arts and cultural district. The project consists of two buildings, the 4-story Model T and the 7-story Victory.
The Model T building was converted from an existing warehouse built in 1925 that was used to store automobiles into 28 loft units with 11-foot ceilings.
The 7-story Victory building has 61 units and includes a 94-space, two-level parking area. There are 23 loft-style flats with 12-foot ceilings, 23 two-story lofts with 20-foot ceilings and 4 two-story work/live units with private on-street entrances.
Amenities include a 720 square foot multimedia entertainment room with wet bar, fully equipped kitchen and 100" high definition projection TV, a 1,200 square foot rooftop terrace connected to the multimedia room that offers panoramic views of the city, a 1,400 square foot fitness center, and an on-line concierge service.
Key Structural Components
- Vibro-replacement soil improvement(stone columns) foundations
- 6" post-tensioned concrete flat plate floor system
- Concrete shearwalls for lateral stability
- 8" reinforced masonry exterior wall system
- Cast-in-place spandrel beams at 2-story lofts to brace exterior glass walls
BACK TO RESIDENTIAL