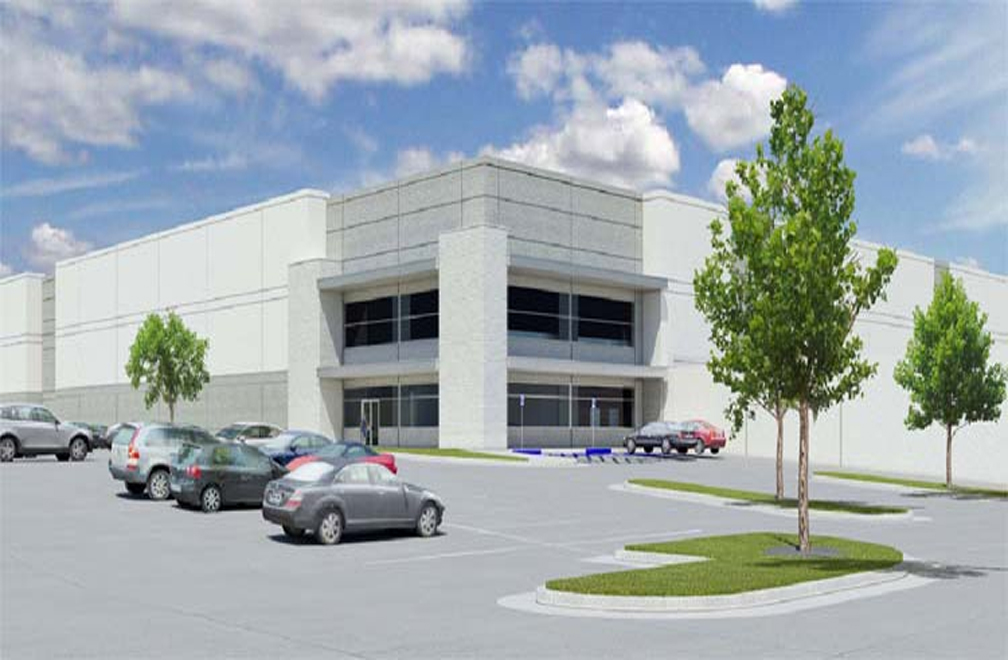
- DESIGN TEAM:
- Planning / Programming Trammell Crow Co. and Clarion Partners
- Architect GSR/Andrade Architects
- Structural Engineer TRC Worldwide Engineering
- Contractor TBD
- New Construction 500,000 GSF
- Construction cost (+/-) $11,000,000
DFW Trade Center 6 - DFW Airport, Texas
TRC Worldwide Engineering, Inc. provided structural engineering services to the architect for this high bay, 500,000 sq. ft. single story structure. The construction consists of exterior (site cast) concrete "tilt-up" panels , "tube steel" columns (on drilled, straight-shaft piers) with a joist and joist girder roof structure. The typical bay spacing is 52'-0" x 46'-8" with a 60' "speed bay" at the dock doors. The "footprint" of the building is 1250' x 400' and "moment" frames were employed to resist lateral wind loading. TRC was also responsible for the design of the tilt-up concrete panels.
Key Structural Components
- 7 ¼" thick Concrete Tilt-Up Panels
- 24" or 36" straight-shaft piers 4' in to bearing strata
- 6" Slab-on-Grade (w/ #3's at 18 ocew) or 7½" SOG for heavy rack load situations
- HSS 16x8x3/8" (steel tube) columns
- 30" deep joists on 44" or 48" deep (location dependant) joists girders
- 32'-0" "Clear Height" requirement (w/ alternate to go to 36')
BACK TO WAREHOUSE/DISTRIBUTION